In a fast changing modern society, people are constantly searching for new forms of living that's suitable for their needs. As a city know for its world distinguished higher education and innovation industries, Boston has a large percentage of students and young professionals. However, the housing in inner city is extremely over-priced and is hard for students and recent graduates to afford. The aim of this project is to explore a new form of living, to provide the residents with their private space as well as access to large shared living space, retail, restaurants, sports, music and all that people seek for a better living.
Regional analysis
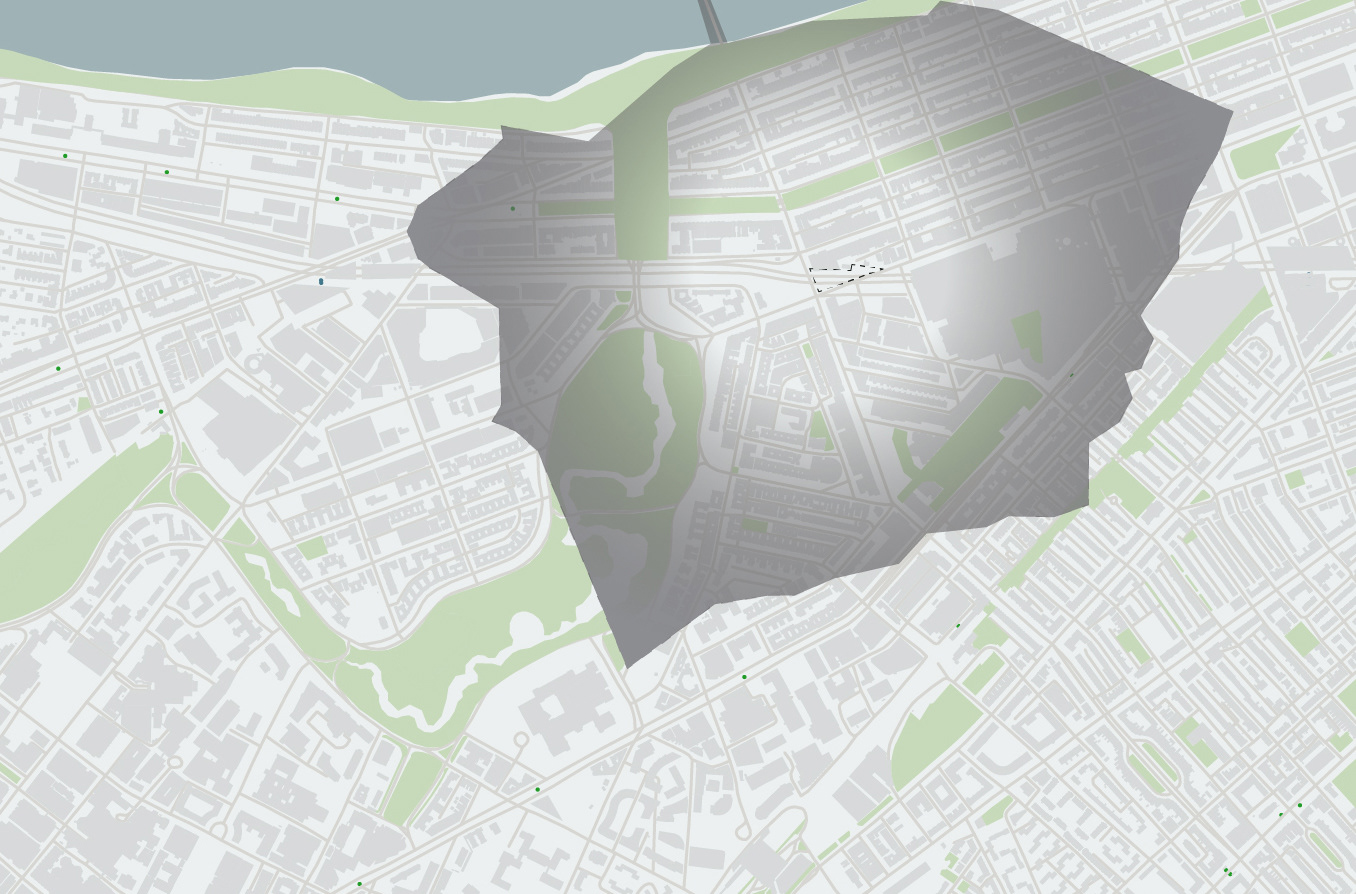
10 min walk range
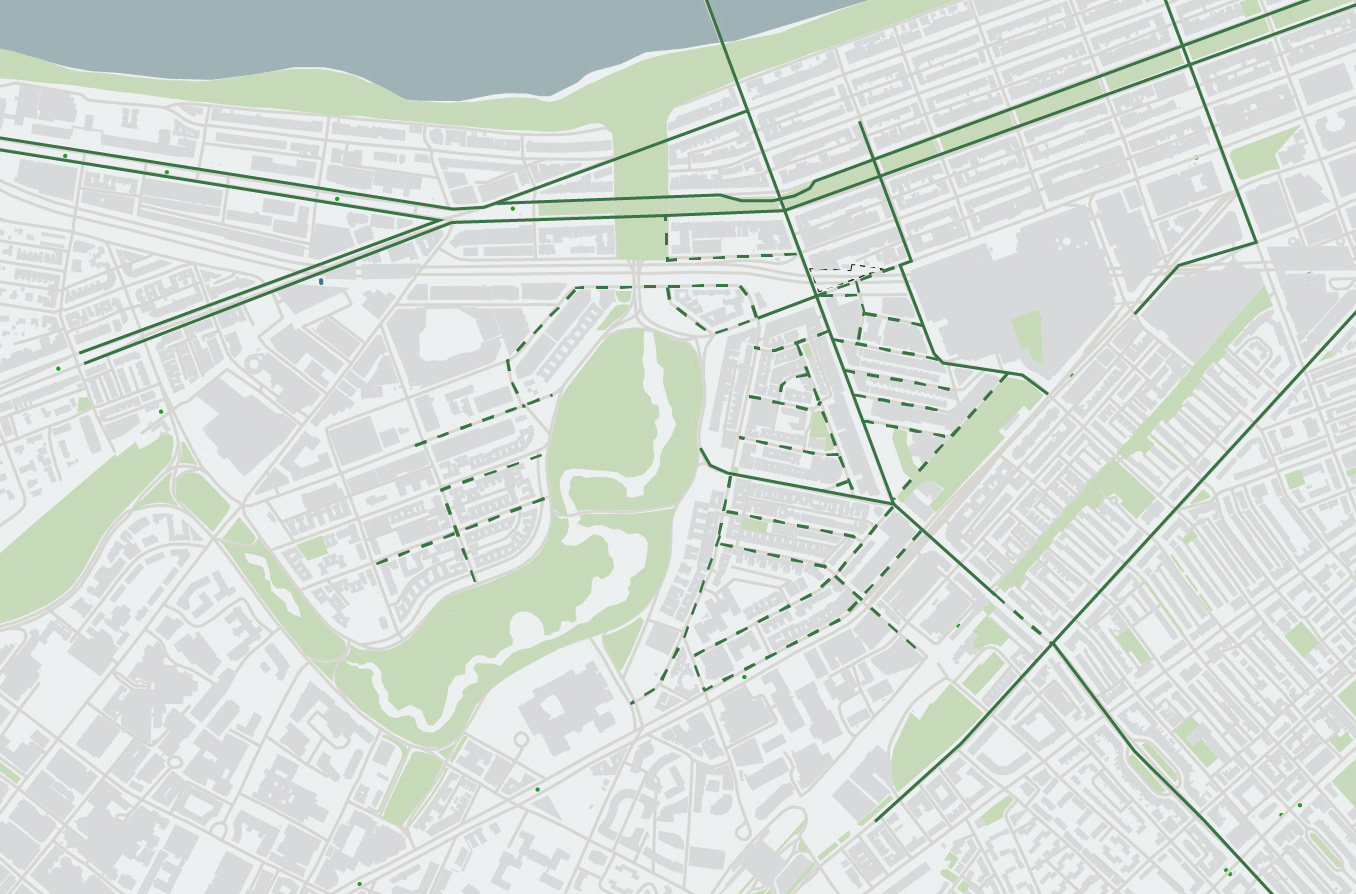
Bike lane
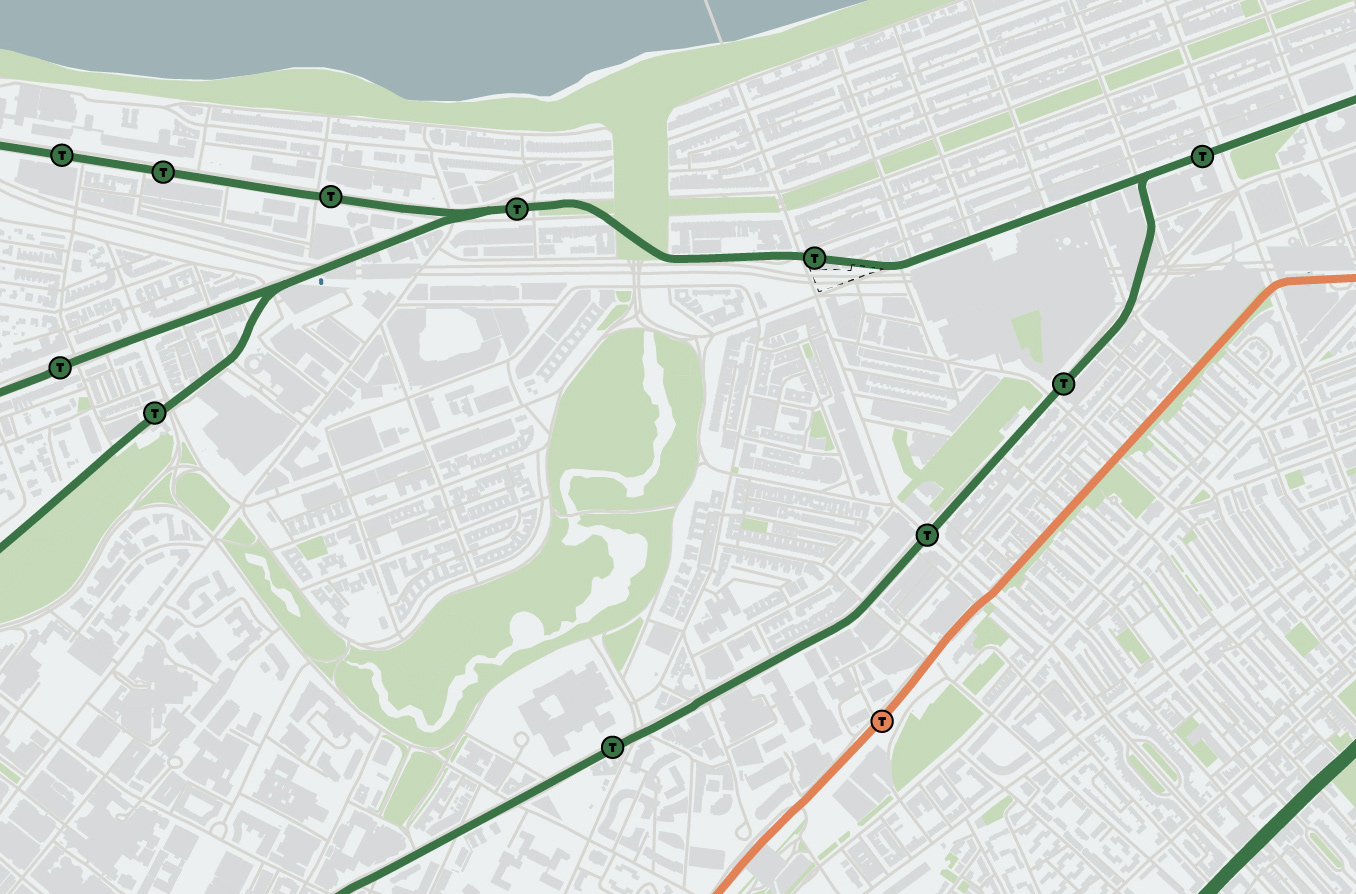
MBTA route
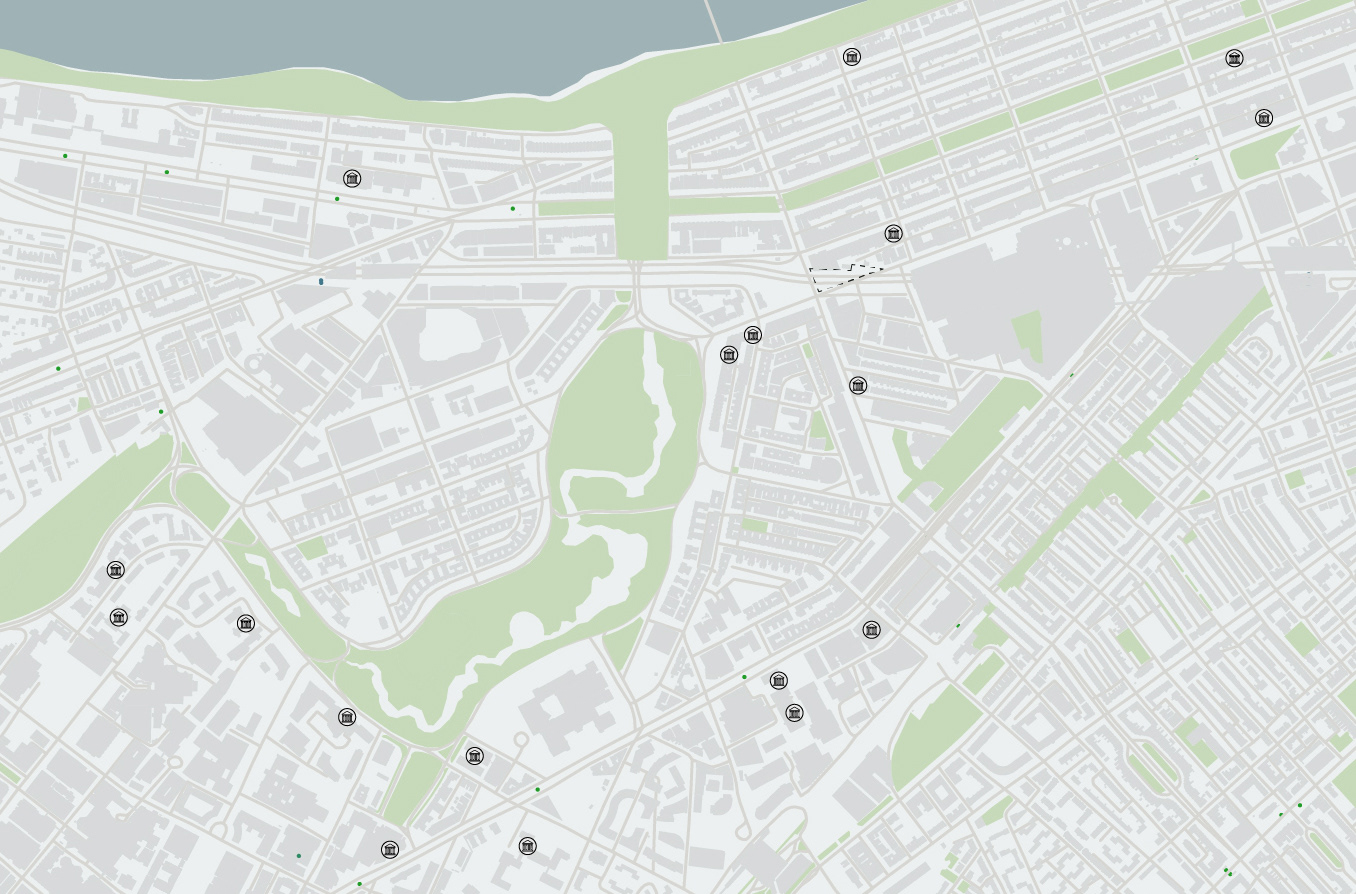
Institution building
Concept sketch
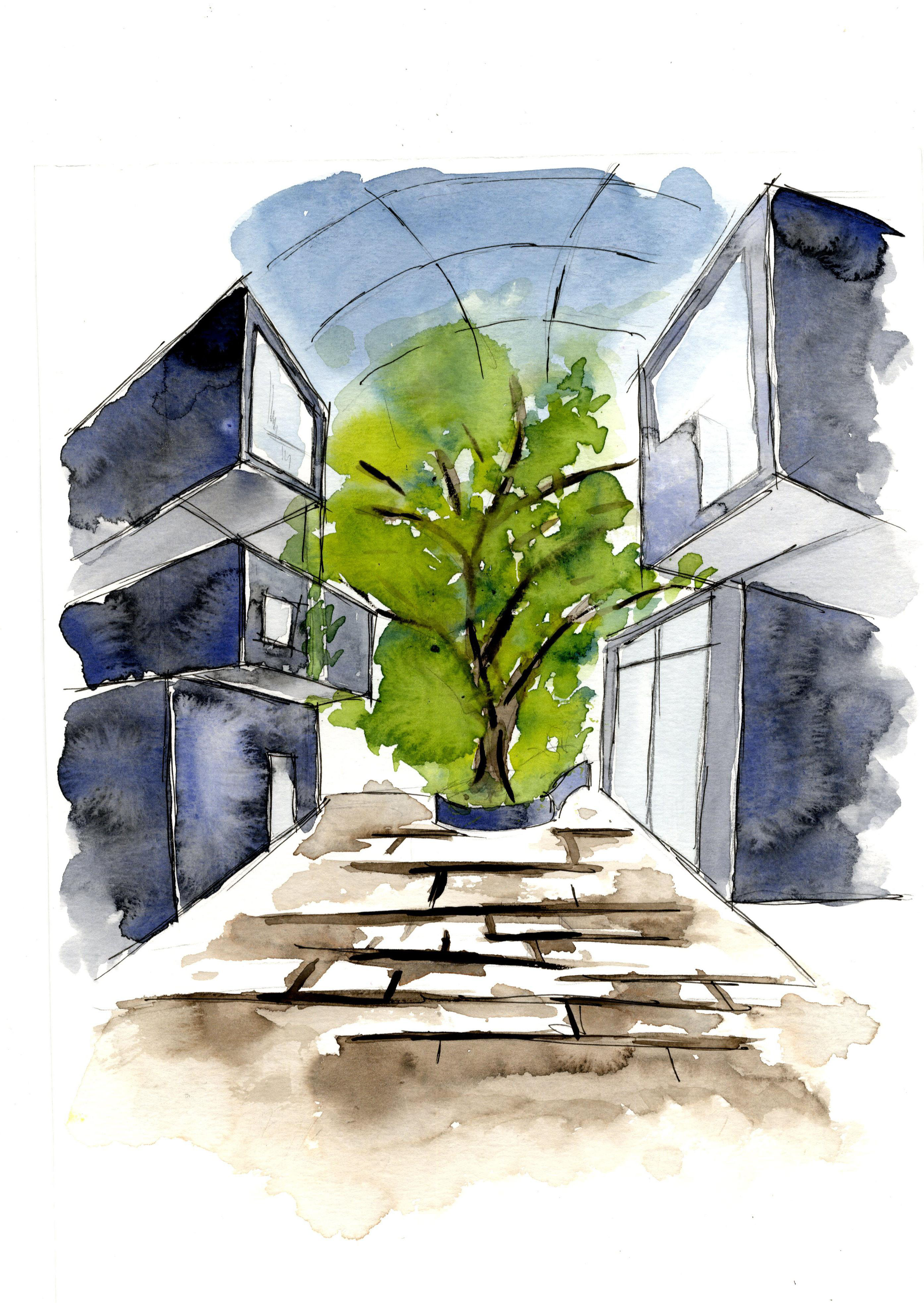
Center Atrium
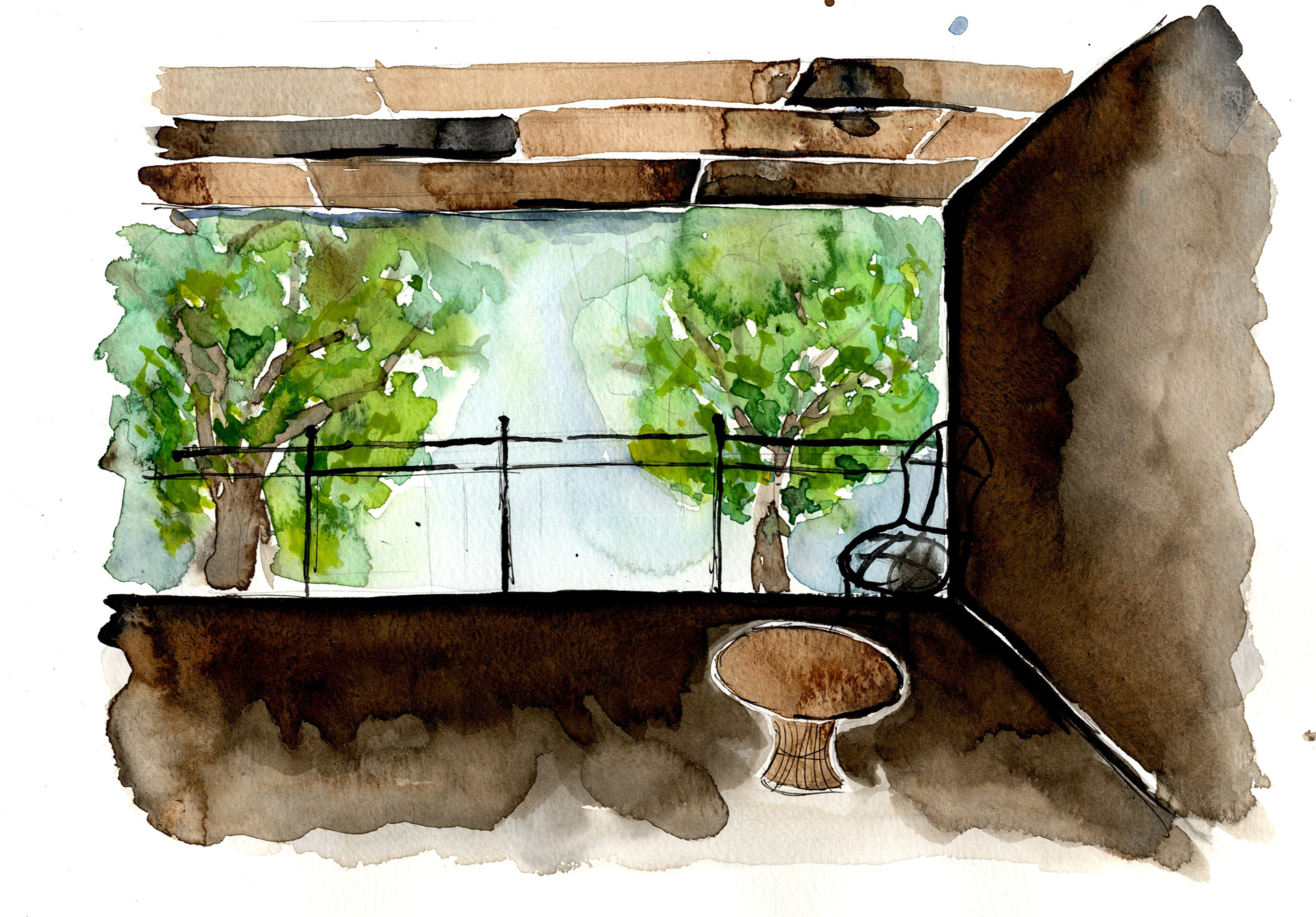
Unit Patio
Site response and massing
Occupancy
Resident level program
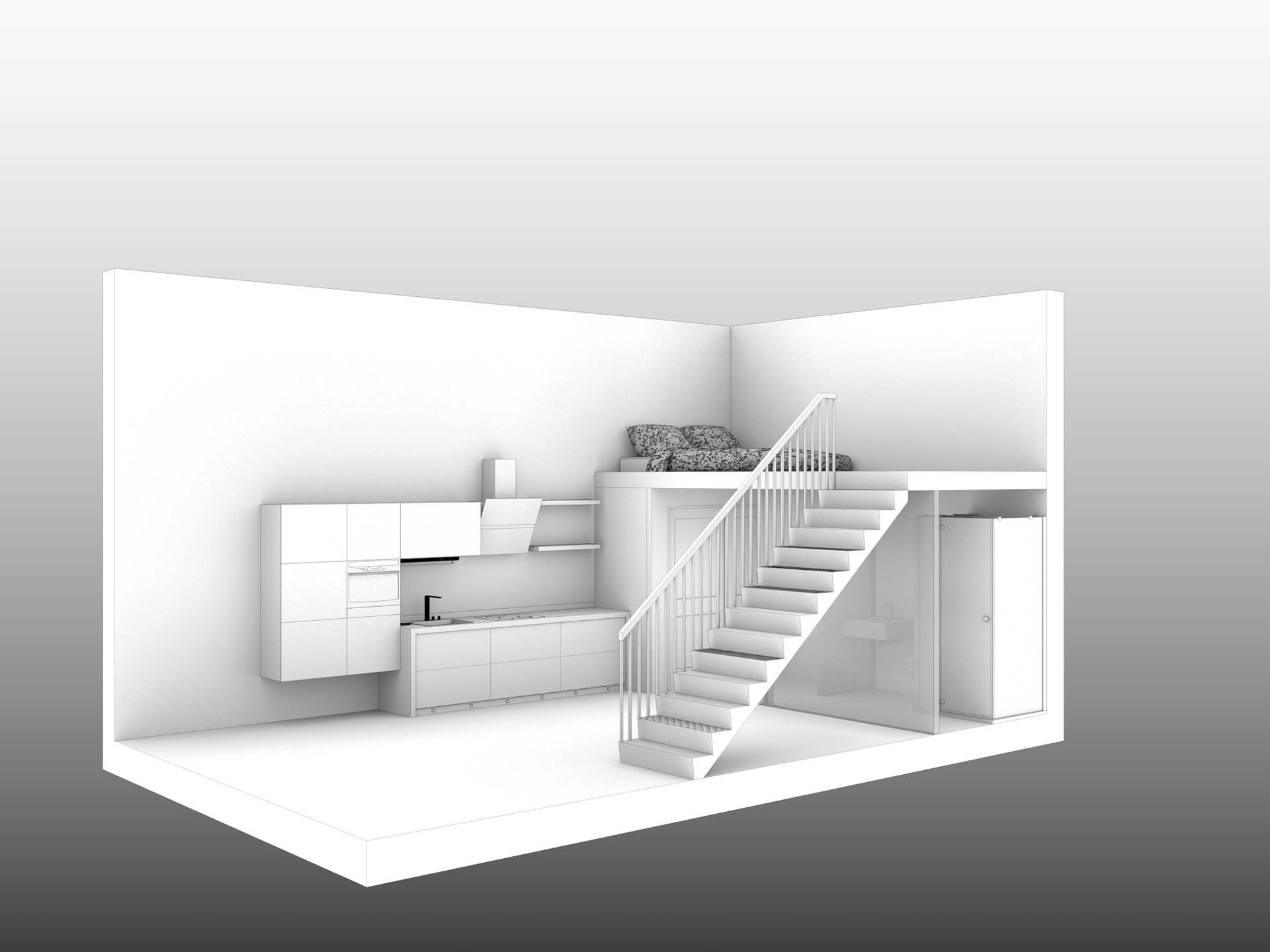
"The Entertainer"
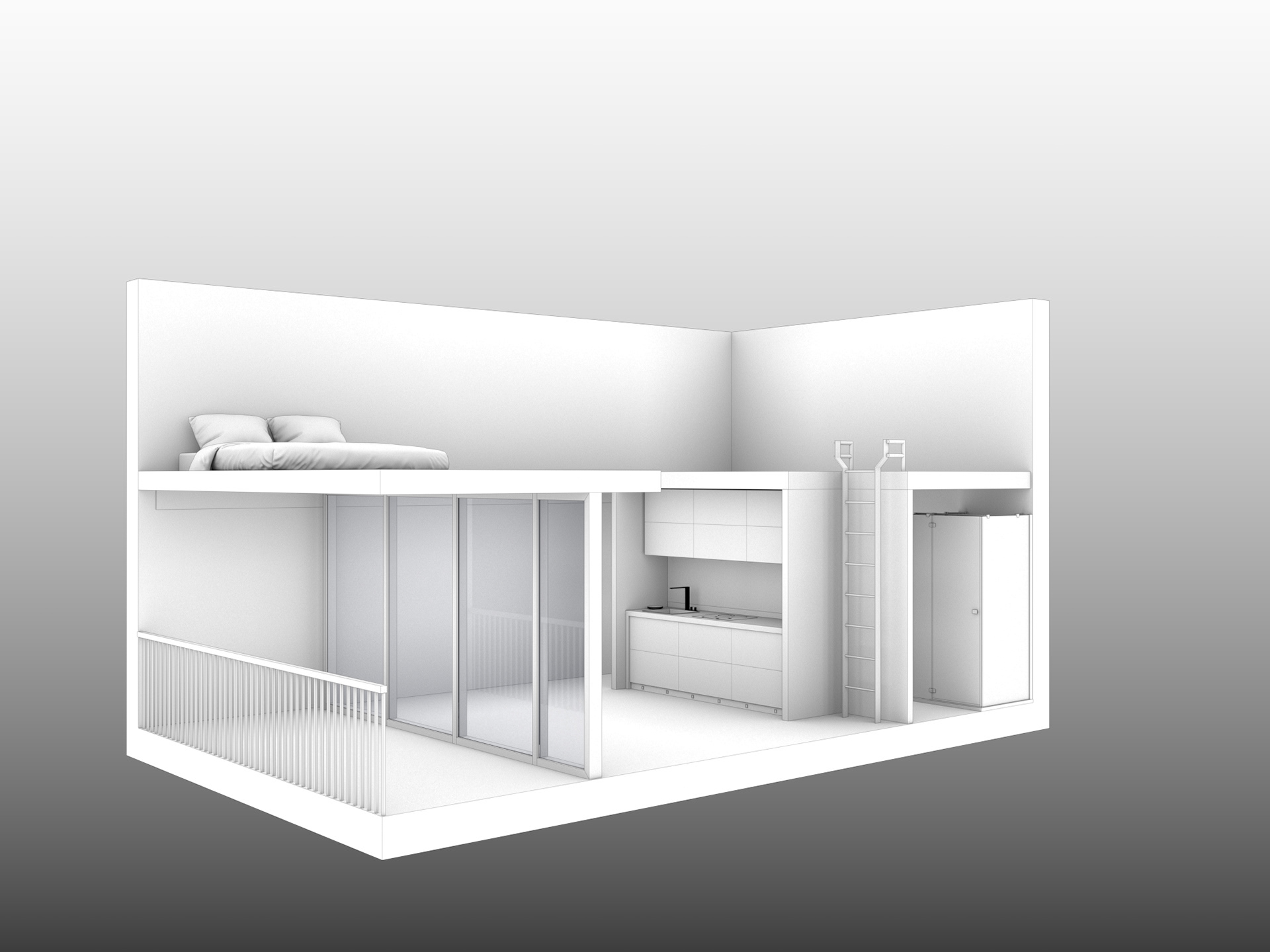
"The Gardener"
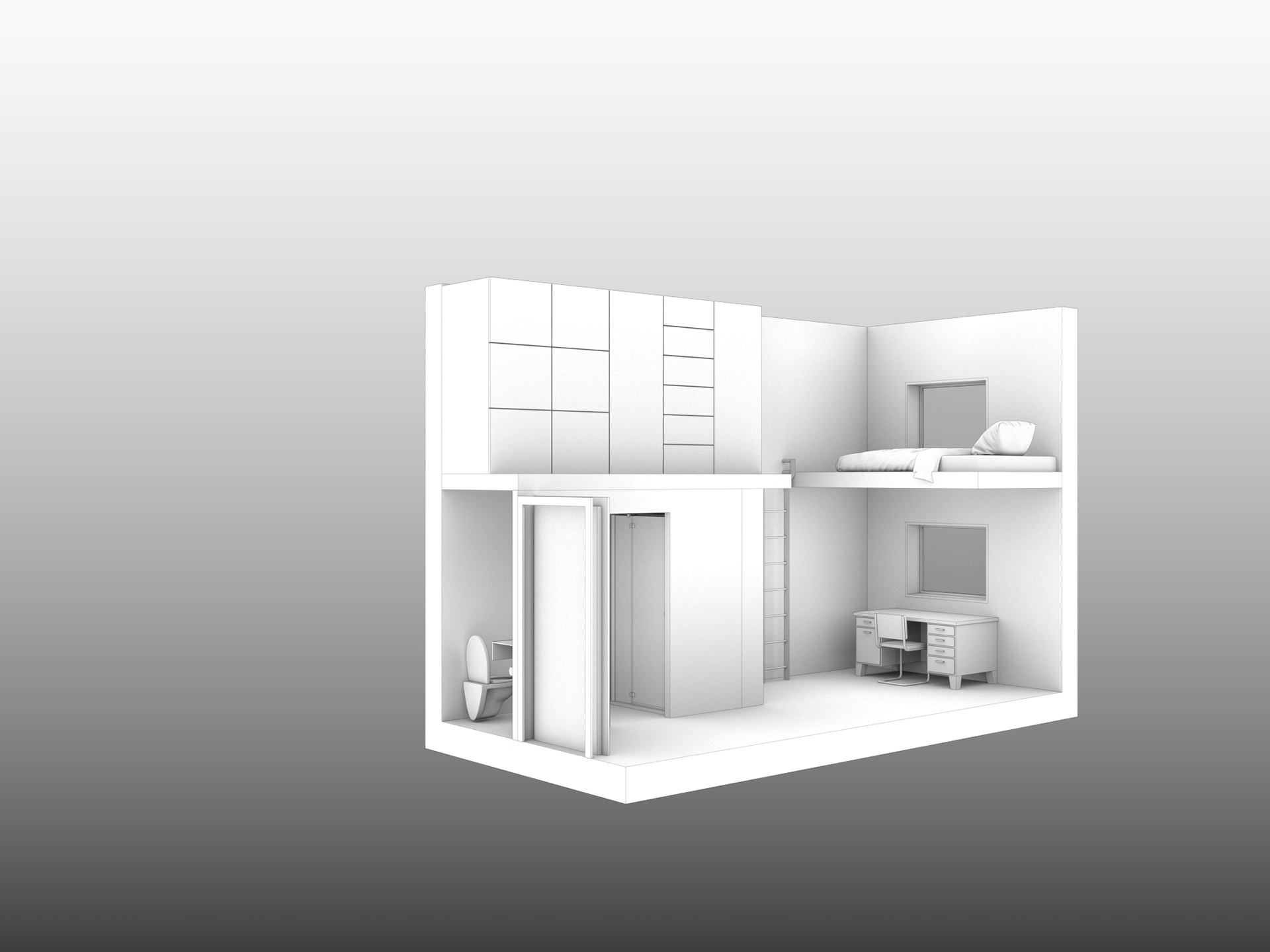
"The Student"
Loft unit type
3rd Floor Plan
2rd Floor Plan
Ground Floor Plan
Section at center atrium (North side)
Section at center atrium (South side)
Elevation at Boylston St.
Elevation at Massachusetts Ave.
Mass timber wall section
Connection between metal structural framing and mass timber structure
Exterior perspective.
The perforated metal panel skin reduces the heaviness of the building, also provides the users with shading and privacy.
Exterior patio
The connection
Apartment lobby
Center Atrium